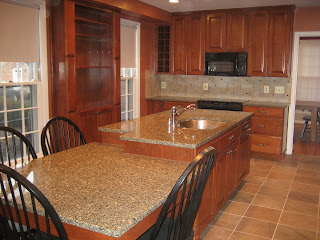Kitchen Remodel - The Finale
Alright, the painters are done and the kitchen is effectively complete. (We still have someone coming by to fix the minor things from our walk though, but let's ignore that fact).
As a reminder of where we started, I've set it up as somewhat of a before & after:
 Original view from family room
Original view from family room View from former family room
View from former family room Original kitchen workspace
Original kitchen workspace New kitchen workspace (complete with cat)
New kitchen workspace (complete with cat) More workspace (also with cat)
More workspace (also with cat) View from original kitchen
View from original kitchen View from across new kitchen
View from across new kitchen View from dining room
View from dining room
 View from former family room
View from former family room Space between fridge and pantry
Space between fridge and pantry Close up of painted wall next to tile
Close up of painted wall next to tile Original Bathroom (missing from photo: nasty vinyl tile & huge hole from medicine cabinet)
Original Bathroom (missing from photo: nasty vinyl tile & huge hole from medicine cabinet) Updated Bathroom
Updated Bathroom