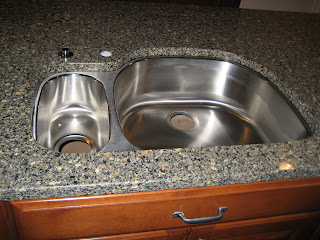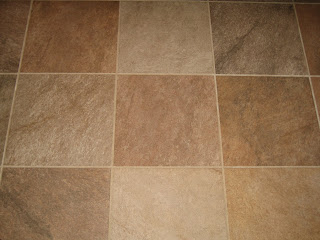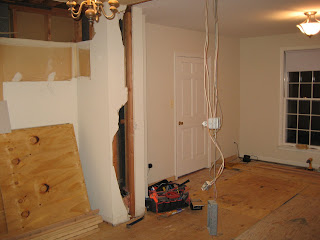Kitchen Remodel - Update
The painters are coming this weekend and we have a final walk through to clean up the little things, but the remodel is effectively over.
I'm going to hold off posting any more pictures until Saturday night or Sunday after the painting is done. Check back then for final pictures of the completed kitchen.
After that, posting and viewership of this blog can return to normal. In other words, I'll go back to infrequently posting unfunny things that nobody will read.
 Backsplash by fridge
Backsplash by fridge Backsplash by wine rack
Backsplash by wine rack Backsplash by stove & microwave
Backsplash by stove & microwave Looking across the island
Looking across the island View from the other side of the island
View from the other side of the island View of today's progress
View of today's progress Close up of backsplash
Close up of backsplash Plenty of supplies
Plenty of supplies Comforting shot of wet saw on top of new glass-top stove
Comforting shot of wet saw on top of new glass-top stove View from former family room
View from former family room Close up of island & sink. Dishwasher is the far panel in the island.
Close up of island & sink. Dishwasher is the far panel in the island. Stove & microwave (and cheap radio)
Stove & microwave (and cheap radio) Refrigerator and cabinets
Refrigerator and cabinets View from old family room
View from old family room Opposite view
Opposite view View of the Island & Table
View of the Island & Table Another shot of the Island
Another shot of the Island Sink with holes for faucet and soap dispenser
Sink with holes for faucet and soap dispenser Closeup of counter, cabinets and dusty stove
Closeup of counter, cabinets and dusty stove View from former family room
View from former family room Spot for the fridge
Spot for the fridge Closeup of tile & grout
Closeup of tile & grout Fully paneled dishwasher just waiting to be installed
Fully paneled dishwasher just waiting to be installed View from the Dining Room
View from the Dining Room View from the hallway
View from the hallway Closeup of Tile
Closeup of Tile Closeup of hardware
Closeup of hardware Apparently refrigerators also go well in the living room
Apparently refrigerators also go well in the living room Cabinets & Island (with faux table)
Cabinets & Island (with faux table) Pantry and cut-out for fridge
Pantry and cut-out for fridge Cabinets on other side of fridge
Cabinets on other side of fridge Custom cabinet to hide pipes and house TV
Custom cabinet to hide pipes and house TV Island & Cabinets over stove
Island & Cabinets over stove Close up of Wall Cabinets
Close up of Wall Cabinets Part of Island & Pantry
Part of Island & Pantry Pantry (much better here than in the living room)
Pantry (much better here than in the living room) Main Kitchen Area
Main Kitchen Area Pretty sure there used to be a wall there
Pretty sure there used to be a wall there Yep, definitely no more wall
Yep, definitely no more wall It's most likely in the truck-full of trash
It's most likely in the truck-full of trash Worry not, those pipes will be covered again
Worry not, those pipes will be covered again Probably with one of these cabinets
Probably with one of these cabinets Pantries go well in living rooms
Pantries go well in living rooms Main Kitchen Area
Main Kitchen Area Refrigerator Without a Freezer
Refrigerator Without a Freezer Disgusting Painted Ceiling Wallpaper
Disgusting Painted Ceiling Wallpaper Alleged "Family Room" set to become part of new kitchen
Alleged "Family Room" set to become part of new kitchen